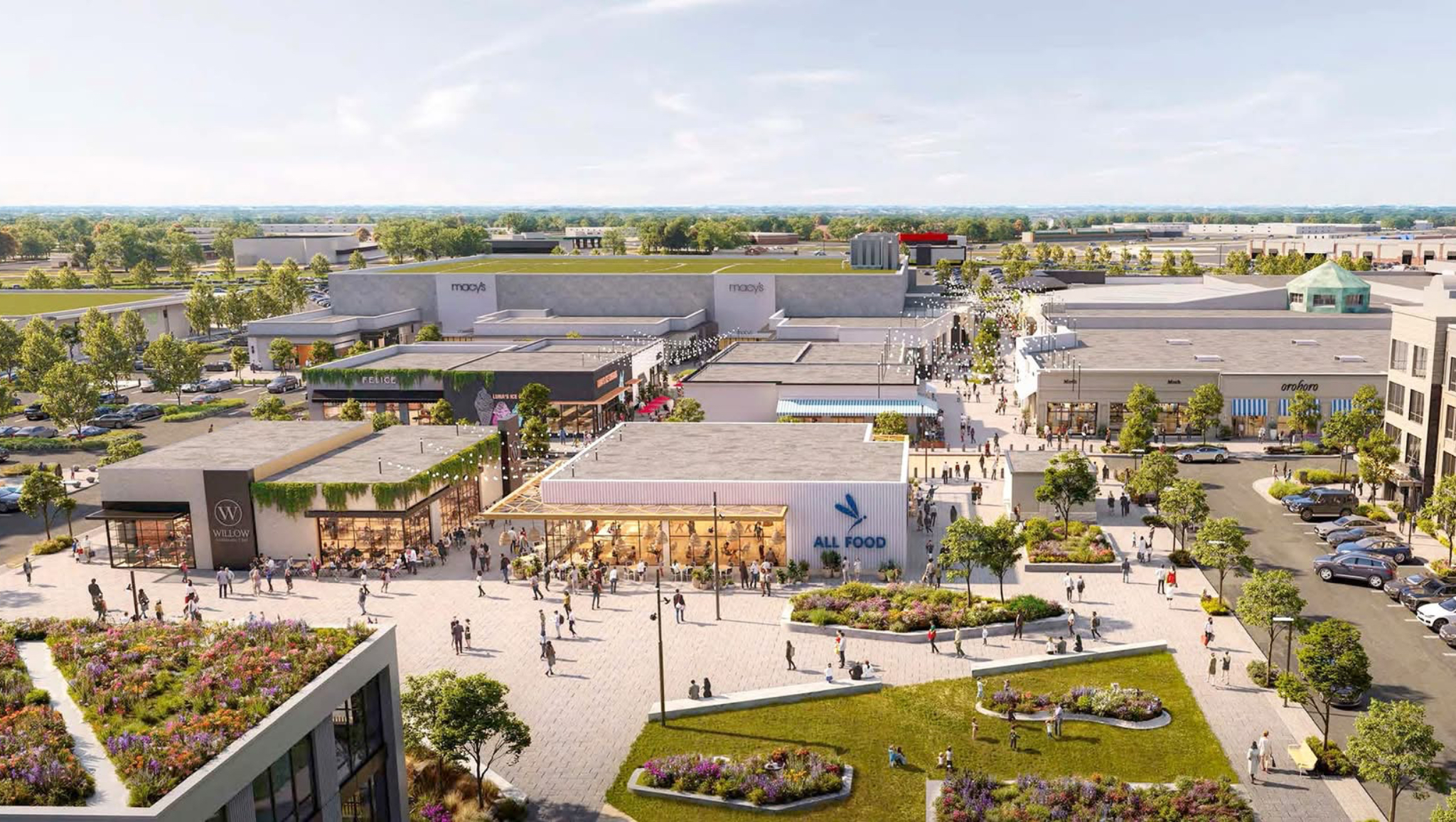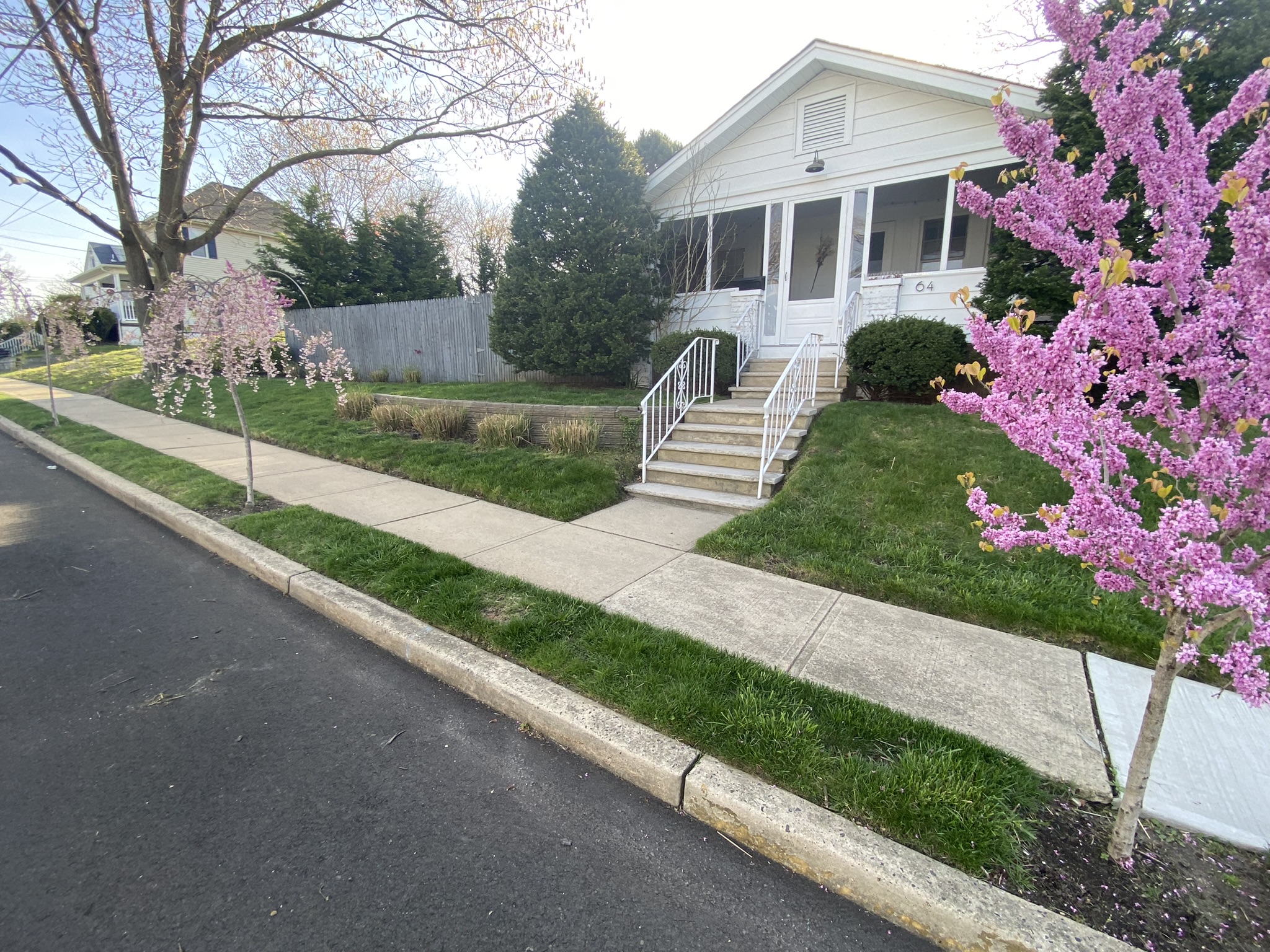Monmouth Square Eatontown Monmouth Square is a transformative redevelopment project in Eatontown, New Jersey, aiming…
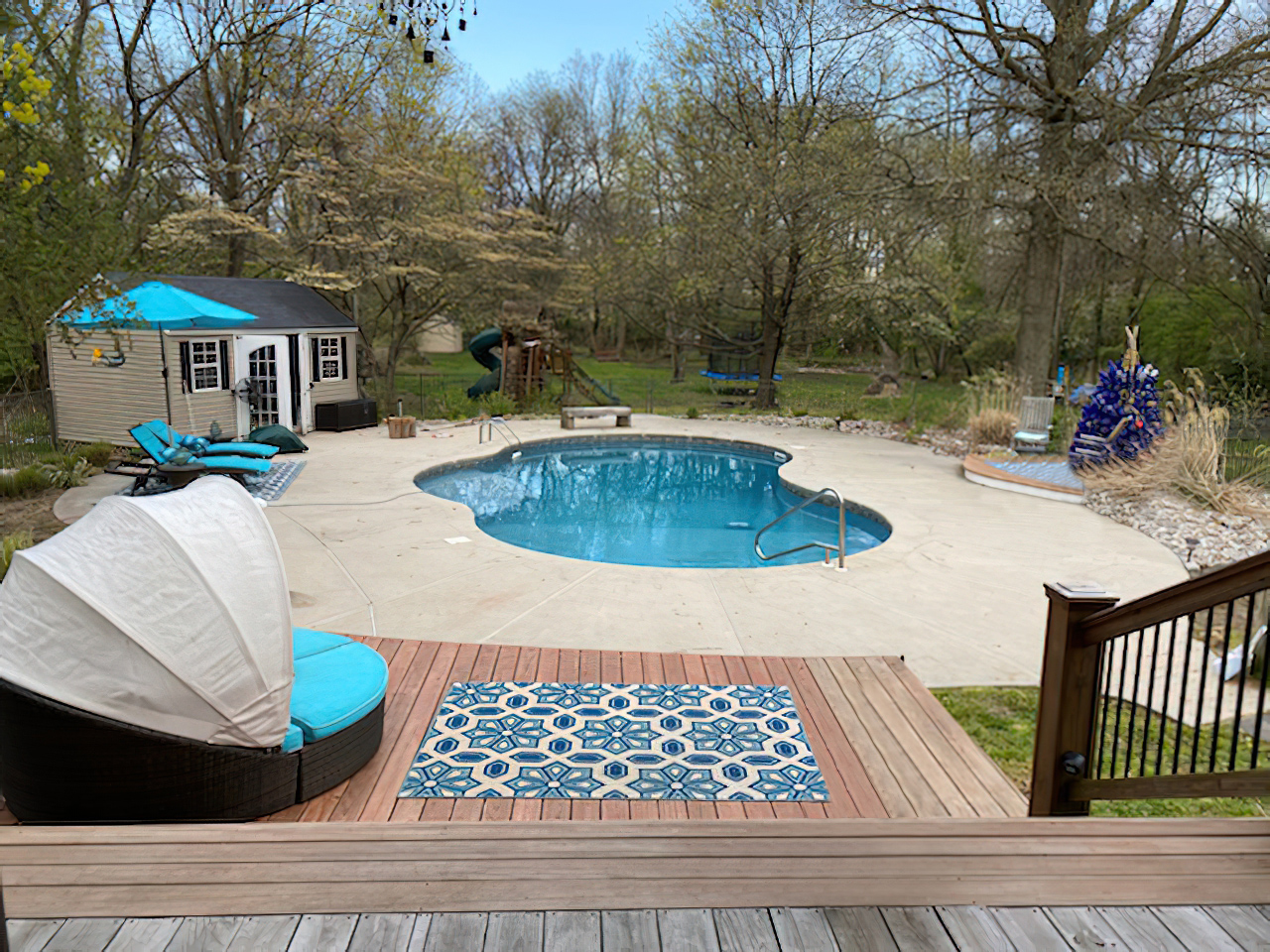
1212 Remsen Mill Rd Wall Just Listed
- Judy Collan
- Latest News, NJ, Wall Twp.
1212 Remsen Mill Rd Wall Just Listed
This private oasis home checks off all your boxes! Upgraded 4/5 bedroom colonial on 1.65 park-like acres with heated salt water pool, finished basement and in-law suite! Eat-in kitchen has center island, granite counter tops and stainless steel appliances. Huge family room with wood fireplace. First floor in-law suite has living room, kitchenette, bedroom with walk-in closet, full bath and washer/dryer. Spacious master & guest bedrooms with high-end renovated baths. Finished basement with high ceilings. Like to entertain? Huge covered deck, salt water heated inground pool and fire pit all set on a gorgeous park-like property. Great location, walk to Shark River Park and only a 10 min. drive to the beach.
1212 Remsen Mill Road, Wall, NJ 07753
$802,500







































Property Type:
Residential
Bedrooms:
4
Baths:
3.1
Square Footage:
2,928
Lot Size (sq. ft.):
71,874
Status:
Closed
Current Price:
$802,500
List Date:
2/04/2021
Last Modified:
12/23/2024
Description
Private oasis home checks off all your boxes! Upgraded 4/5 bedroom colonial on 1.65 park-like acres with heated salt water pool, finished basement and in-law suite! Eat-in kitchen has center island, granite counter tops and stainless steel appliances. Huge family room with wood fireplace. First floor in-law suite has living room, kitchenette, bedroom with walk-in closet, full bath and washer/dryer...make a perfect mother/daughter! Spacious master & guest bedrooms with high-end renovated baths. Finished basement with high ceilings. Like to entertain? Huge covered deck, salt water heated inground pool and fire pit all set on a gorgeous park-like property. Great location, walk to Shark River Park and only a 10 min. drive to the beach.
More Information MLS# 22101336
Contract Info
Status: Closed
List Date: 2021-01-16
Start Showing Date: 2021-02-04
Sold Price: $802,500
Current Price: $802,500
List Price/SqFt: 256.15
Property Sub-Type: Single Family Residence
Sub-Type: Detached
Location
House Number: 1212
Street Name: Remsen Mill
Street Suffix: Road
County: Monmouth
Municipality: Wall (WAL)
Postal City: Wall
State: NJ
Zip Code: 07753
Area/Section: Wall
Complex/Subdivision: None
Elementary School: Central
Middle School: Wall Intermediate
High School: Wall
Directions: Gully Rd. to Remsen Mill Rd.
General Property Info
Bedrooms: 4
Full Baths: 3
Half Baths: 1
Total Baths: 3.1
# Level 1 - Baths: 1.5
# Level 2 - Baths: 2
Handicap Access: No
Fireplace: Yes
# Fireplaces: 1
Apx SqFt: 2928
# Levels: 2
Apx Year Built: 1985
Garage: Yes
# Car Garage: 2
Acreage: 1.65
Lot Dimensions: 134X443X519X105IRR
HOA: No
Pool: Yes
Waterfront: No
Waterview: No
Status Change Info
Under Contract Date: 2021-02-23
Sold Date: 2021-04-14
Sold Price: $802,500
Property Features
Ownership Type: Fee Simple
Style: Colonial; Mother/Daughter
Interior: Attic - Pull Down Stairs; Bay/Bow Window; Center Hall; French Doors; In-Law Floorplan; Recessed Lighting
Foyer: Floor - Ceramic
Living Room: Floor - Ceramic
Dining Room: Floor - Ceramic
Kitchen: Bnook/Dining Area; Center Island; Eat-In; Floor - Ceramic; French Doors; Pantry
Primary Bedroom: Floor - Wood; Full Bath; Walk-in Closet
Primary Bath: Ceramic Tile; Shower Stall; Tub
Basement: Bilco Style Doors; Ceilings - High; Finished; Full; Walk-Out Access
Floors: Ceramic Tile; Tile; W/W Carpet; Wood
Cooling: Central Air
Heating: Forced Air; Natural Gas
Water Heater: Natural Gas
Exterior: Deck; Lighting; Shed
Garage: Detached; Oversized
Siding: Brick; Vinyl
Roof: Shingle
Parking: Asphalt; Driveway; Off Street
Pool: Heated; In Ground; Salt Water
Out Buildings: Shed(s)
Included: Blinds/Shades; Dishwasher; Dryer; Light Fixtures; Microwave; Refrigerator; Screens; Stove
Zoning: Residential
Lot Description: Oversized
Assessment Status: Assessed
Rooms: Bathroom; Bedroom; Dining Room; Foyer; Great Room; In-Law-Suite; Kitchen; Laundry; Living Room; Primary Bathroom; Primary Bedroom
Bathroom Level: First; Second
Primary Bathroom Level: Second
Bedroom Level: First; Second
Dining Room Level: First
Foyer Level: First
Great Room Level: First
In-Law-Suite Level: First
Kitchen Level: First
Laundry Level: First; Second
Living Room Level: First
Primary Bedroom Level: Second
Room Information
Foyer
Level: First
Level: First
Dining Room
Length: 14.00
Level: First
Width: 12.00
Level: First
Dimensions: 14 x 12
Kitchen
Length: 22.00
Level: First
Width: 14.00
Level: First
Dimensions: 22 x 14
Great Room
Length: 27.00
Level: First
Width: 19.00
Level: First
Dimensions: 27 x 19
Bathroom
Level: First
Level: First
Remarks: Full
Primary Bedroom
Length: 17.00
Level: Second
Width: 12.00
Level: Second
Dimensions: 17 x 12
Primary Bathroom
Level: Second
Level: Second
Bedroom
Length: 13.00
Level: Second
Width: 13.00
Level: Second
Dimensions: 13 x 13
Bedroom
Length: 18.00
Level: Second
Width: 11.00
Level: Second
Dimensions: 18 x 11
Bedroom
Length: 13.00
Level: Second
Width: 12.00
Level: Second
Dimensions: 13 x 12
Bathroom
Level: Second
Level: Second
Remarks: Full
Laundry
Level: Second
Level: Second
Living Room
Level: First
Level: First
Remarks: In-law living room
In-Law-Suite
Level: First
Level: First
Bedroom
Level: First
Level: First
Remarks: In-law bedroom
Bathroom
Level: First
Level: First
Remarks: In-law bath
Kitchen
Level: First
Level: First
Remarks: In-law kitchenette
Laundry
Level: First
Level: First
Remarks: In-law laundry
Listing Office: Keller Williams Realty Spring Lake
Listing Agent: Judith Collan
Last Updated: December - 23 - 2024

The data relating to real estate on this web site comes in part from the Internet Data Exchange program of the MLS of the Monmouth Ocean Regional REALTORS®, and site contains live data. IDX information is provided exclusively for consumers' personal, non-commercial use and may not be used for any purpose other than to identify prospective properties consumers may be interested in purchasing.
Check Out These Related Posts
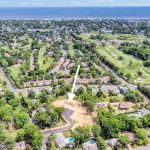 Build your dream shore home on a cul-de-sac!
Build your dream shore home on a cul-de-sac!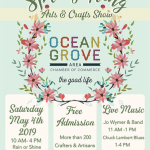 Ocean Grove 2019 Spring Fling!
Ocean Grove 2019 Spring Fling! Halloween at Point Pleasant Boardwalk
Halloween at Point Pleasant Boardwalk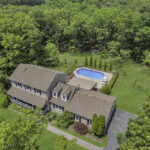 2559 Lakewood Allenwood Rd. Howell Just Listed
2559 Lakewood Allenwood Rd. Howell Just Listed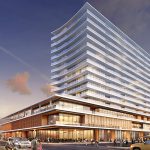 Asbury Ocean Club Surfside Resort and Residences – 1101 Ocean Ave. Asbury Park
Asbury Ocean Club Surfside Resort and Residences – 1101 Ocean Ave. Asbury Park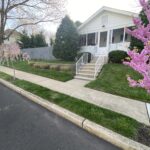 64 Laurel Ave. Neptune City Just Listed
64 Laurel Ave. Neptune City Just Listed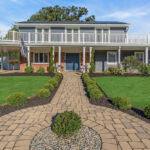 26 N Westfield Rd. Howell Just Listed
26 N Westfield Rd. Howell Just Listed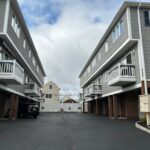 109 Cliff Ave. Bradley Beach 4D Just Listed
109 Cliff Ave. Bradley Beach 4D Just Listed
