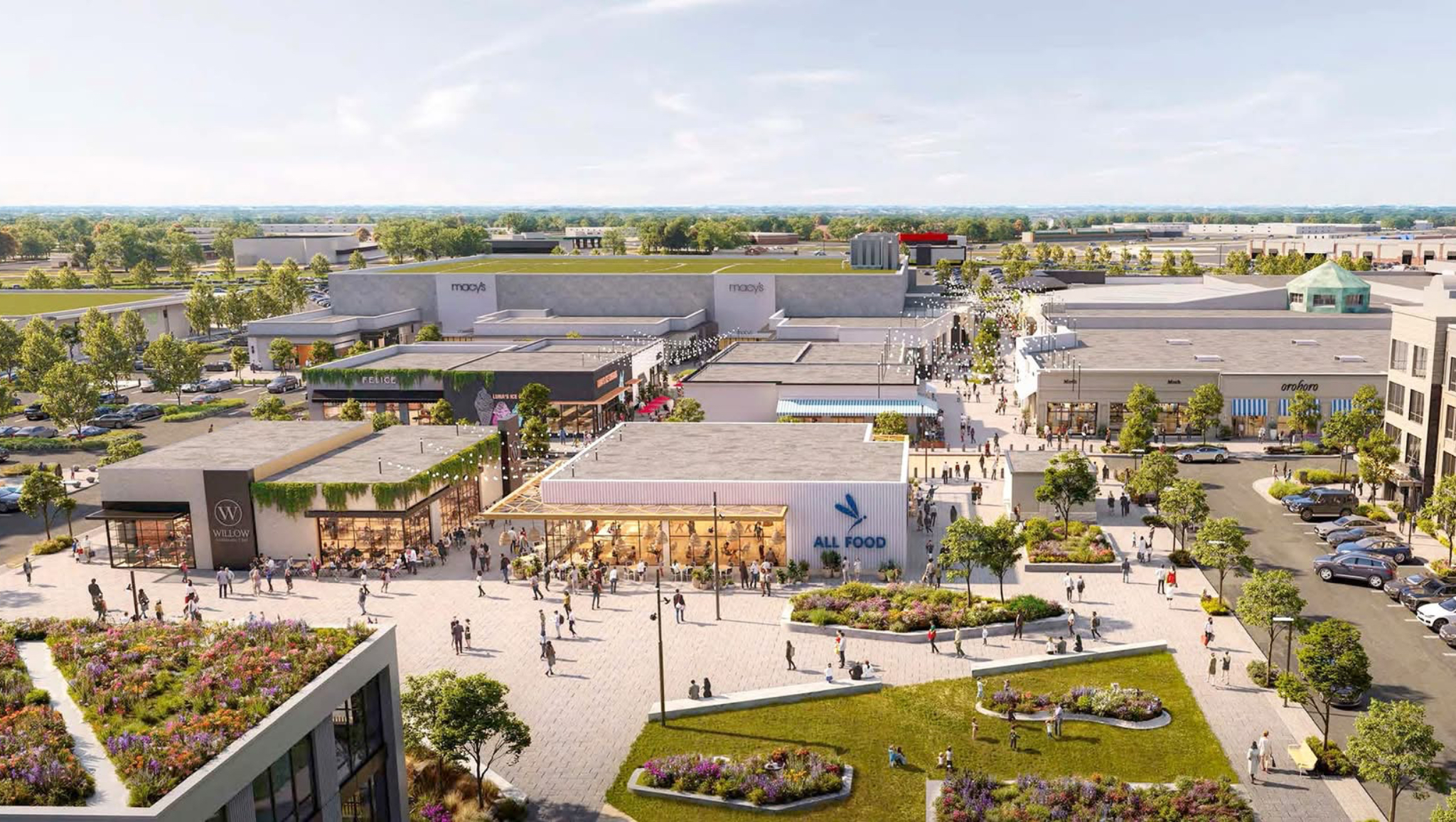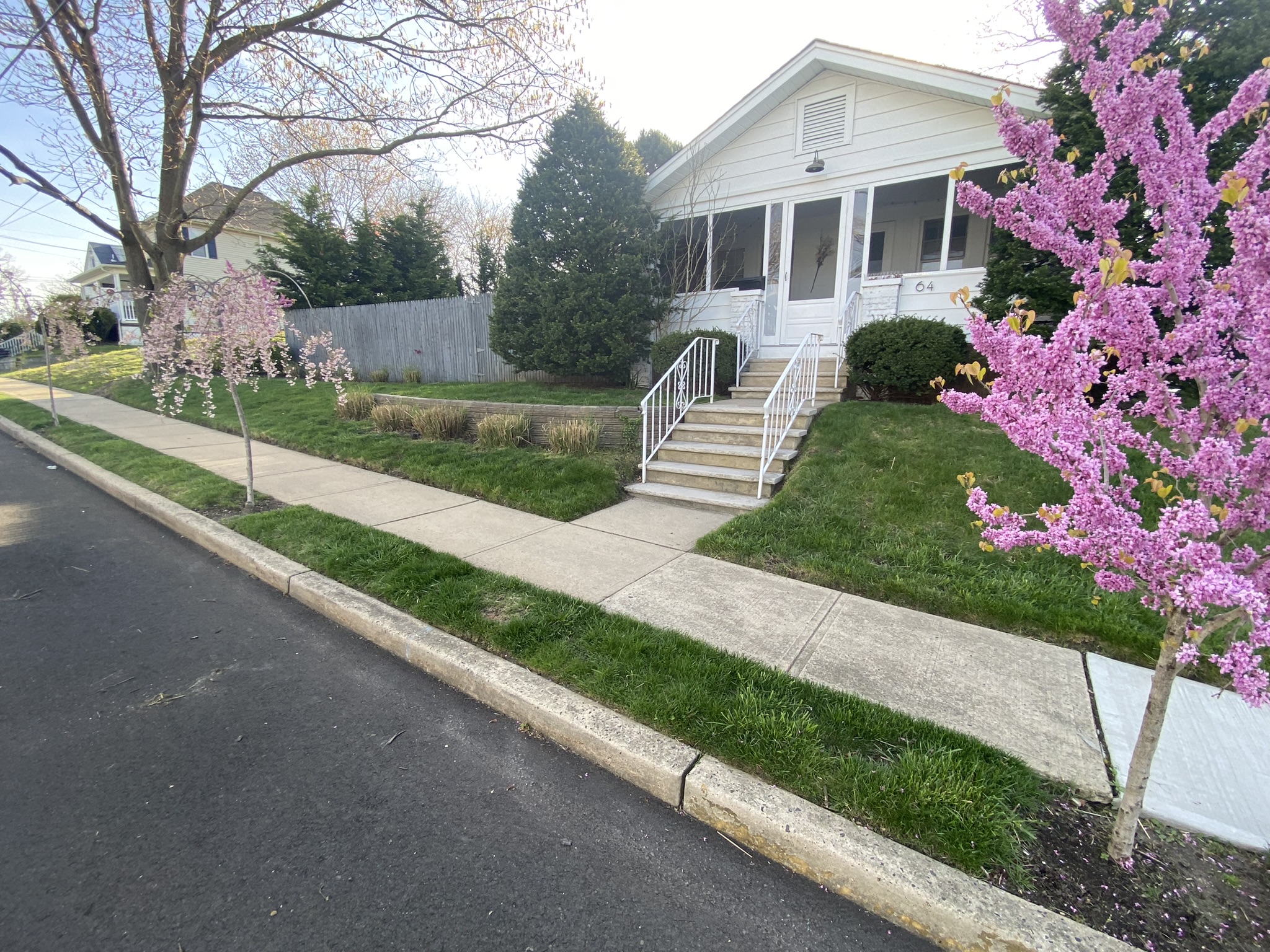Monmouth Square Eatontown Monmouth Square is a transformative redevelopment project in Eatontown, New Jersey, aiming…
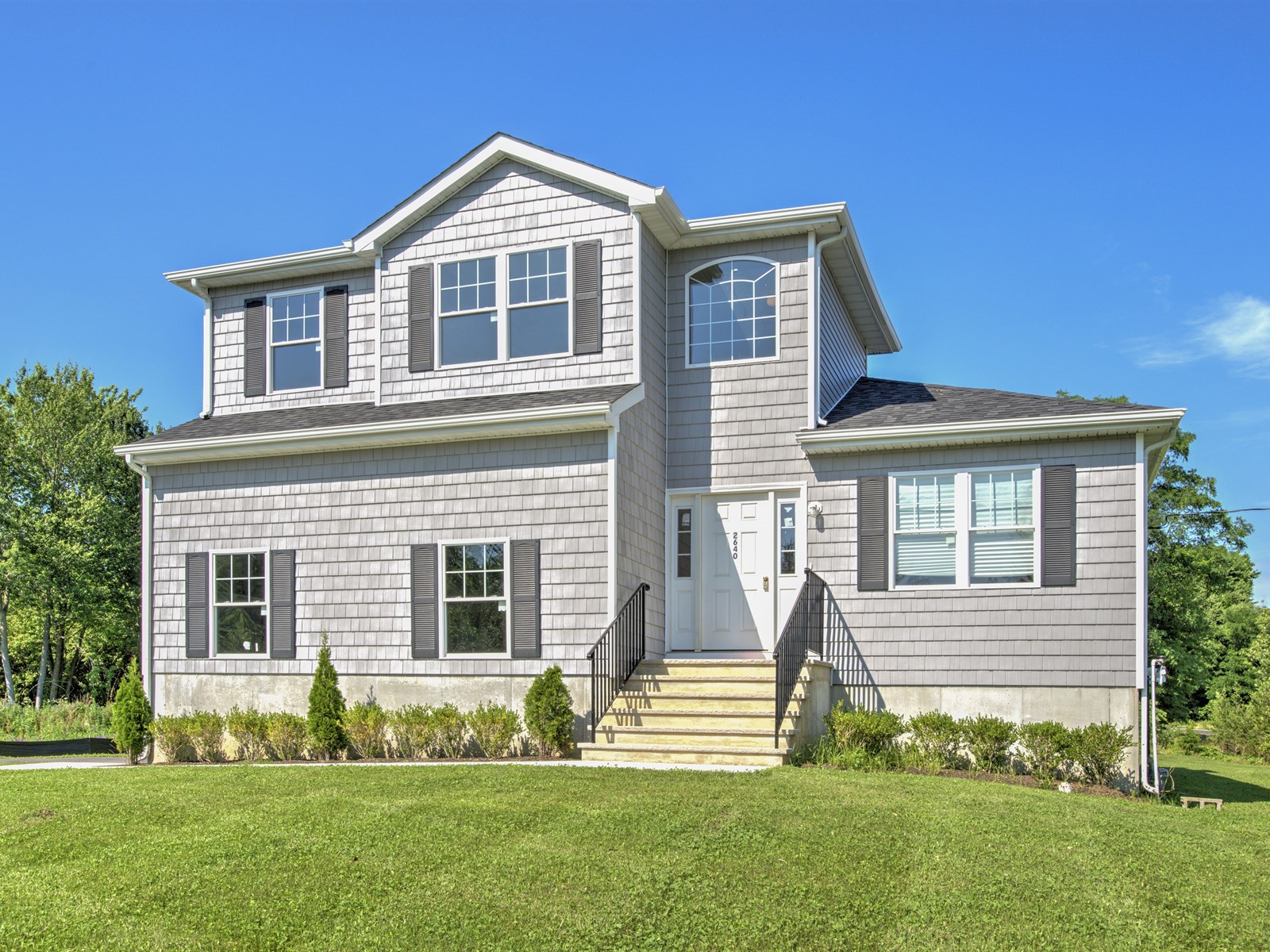
2640 Ramshorn Drive Wall – Just Listed!
- Judy Collan
- Latest News, NJ, Wall Twp.
2640 Ramshorn Drive Wall – Just Listed!
2640 Ramshorn Drive, Manasquan, NJ 08736
$525,000
Property Type:
Residential
Bedrooms:
4
Baths:
2.1
Square Footage:
2,776
Lot Size (sq. ft.):
24,394
Status:
Closed
Current Price:
$525,000
List Date:
6/20/2016
Last Modified:
11/29/2024
Description
Stunning open layout new construction home on over a ½ acre lot in sought after South Wall location!! Home features hardwood flooring throughout the first floor, 9’ ceilings, designer paint colors and vaulted ceilings. Kitchen features 42” cabinets, quartz countertops, center island and stainless steel appliances. Upstairs has a master suite with a huge walk in closet, master bath has 2 sinks, soaking tub and shower. 3 additional bedrooms, one which has a walk-in closet. Neutral carpeting throughout second floor. Large laundry room on 1st floor. Poured concrete dry basement is perfect for finishing with a high ceiling and large windows. Large property backing to woods. Only 10 min. to the beaches! Must see this gorgeous new construction priced to sell!
More Information MLS# 21624361
Contract Info
Status: Closed
List Date: 2016-06-20
Sold Price: $525,000
Current Price: $525,000
List Price/SqFt: 189.12
Property Sub-Type: Single Family Residence
Sub-Type: Detached
New Construction: Yes
Location
House Number: 2640
Street Name: Ramshorn
Street Suffix: Drive
County: Monmouth
Municipality: Wall (WAL)
Postal City: Manasquan
State: NJ
Zip Code: 08736
Area/Section: South Wall
Complex/Subdivision: None
Other Elementary: Allenwood
Middle School: Wall Intermediate
High School: Wall
Directions: Route 70 to Ramshorn Drive.
General Property Info
Bedrooms: 4
Full Baths: 2
Half Baths: 1
Total Baths: 2.1
# Level 1 - Baths: 1
# Level 2 - Baths: 2
Handicap Access: No
Fireplace: Yes
# Fireplaces: 1
Apx SqFt: 2776
# Levels: 2
Apx Year Built: 2016
Garage: Yes
# Car Garage: 2
Acreage: 0.56
Lot Dimensions: 100 x 246
HOA: No
Pool: No
Waterfront: No
Waterview: No
Status Change Info
Under Contract Date: 2016-08-22
Sold Date: 2016-09-28
Sold Price: $525,000
Property Features
Style: Colonial
Interior: Attic; Ceilings - 9Ft+ 1st Flr
Foyer: Floor - Wood
Living Room: Floor - Wood; TRY/VLT/CATH
Dining Room: Floor - Wood; TRY/VLT/CATH
Kitchen: Center Island; Eat-In; Floor - Wood; Granite/Stone Counter; Sliding Door
Primary Bedroom: Floor - W/W Carpet; Full Bath; Walk-in Closet
Primary Bath: Ceramic Tile; Double Sinks; Shower Stall
Basement: Ceilings - High; Full
Floors: Ceramic Tile; W/W Carpet; Wood
Cooling: 2 Zoned AC
Heating: 2 Zoned Heat; Natural Gas
Water Heater: Natural Gas
Exterior: Other
Garage: Attached
Siding: Vinyl
Roof: Shingle
Parking: Asphalt; Paved
Included: Dishwasher; Garage Door Opener; Light Fixtures; Microwave; Stove
Zoning: Residential
Lot Description: Back to Woods; Level
Assessment Status: To Be Assessed
Rooms: Bedroom; Dining Room; Family Room; Kitchen; Laundry; Library; Primary Bedroom
Bedroom Level: Second
Dining Room Level: First
Family Room Level: First
Kitchen Level: First
Laundry Level: First
Library Level: First
Primary Bedroom Level: Second
Room Information
Library
Primary Bedroom
Dining Room
Bedroom
Kitchen
Bedroom
Family Room
Bedroom
Laundry
Listing Office: C21/ Action Plus Realty
Listing Agent: Judith Collan
Last Updated: November - 29 - 2024

The data relating to real estate on this web site comes in part from the Internet Data Exchange program of the MLS of the Monmouth Ocean Regional REALTORS®, and site contains live data. IDX information is provided exclusively for consumers' personal, non-commercial use and may not be used for any purpose other than to identify prospective properties consumers may be interested in purchasing.
Stunning open layout new construction home on over a ½ acre lot in sought after South Wall location!! Home features hardwood flooring throughout the first floor, 9’ ceilings, designer paint colors and vaulted ceilings. Kitchen features 42” cabinets, quartz countertops, center island and stainless steel appliances. Upstairs has a master suite with a huge walk in closet, master bath has 2 sinks, soaking tub and shower. 3 additional bedrooms, one which has a walk-in closet. Neutral carpeting throughout second floor. Large laundry room on 1st floor. Poured concrete dry basement is perfect for finishing with a high ceiling and large windows. Large property backing to woods. Only 10 min. to the beaches! Must see this gorgeous new construction priced to sell!
Check Out These Related Posts
 Real Estate Buying Behaviors Emerging From COVID-19
Real Estate Buying Behaviors Emerging From COVID-19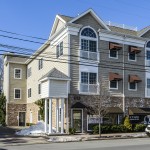 1713 Main St. Unit 201 Lake Como Just Listed!
1713 Main St. Unit 201 Lake Como Just Listed!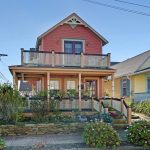 92 Franklin Ave. Ocean Grove just listed!
92 Franklin Ave. Ocean Grove just listed!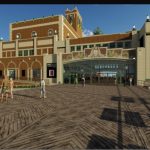 Asbury Park – NJ hottest destination!
Asbury Park – NJ hottest destination!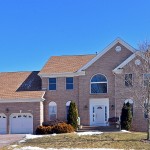 Just listed in sought after Fairways at Battleground – 45 W Parsonage Way Manalapan
Just listed in sought after Fairways at Battleground – 45 W Parsonage Way Manalapan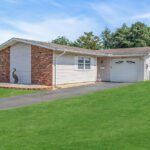 16 Darley Circle Brick – Greenbriar I
16 Darley Circle Brick – Greenbriar I Charming farmhouse at 346 Brickyard Road just listed on 6 acres!
Charming farmhouse at 346 Brickyard Road just listed on 6 acres!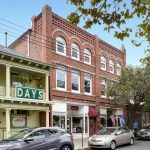 52 Pitman Ave. 2G Ocean Grove Just Listed!
52 Pitman Ave. 2G Ocean Grove Just Listed!


























