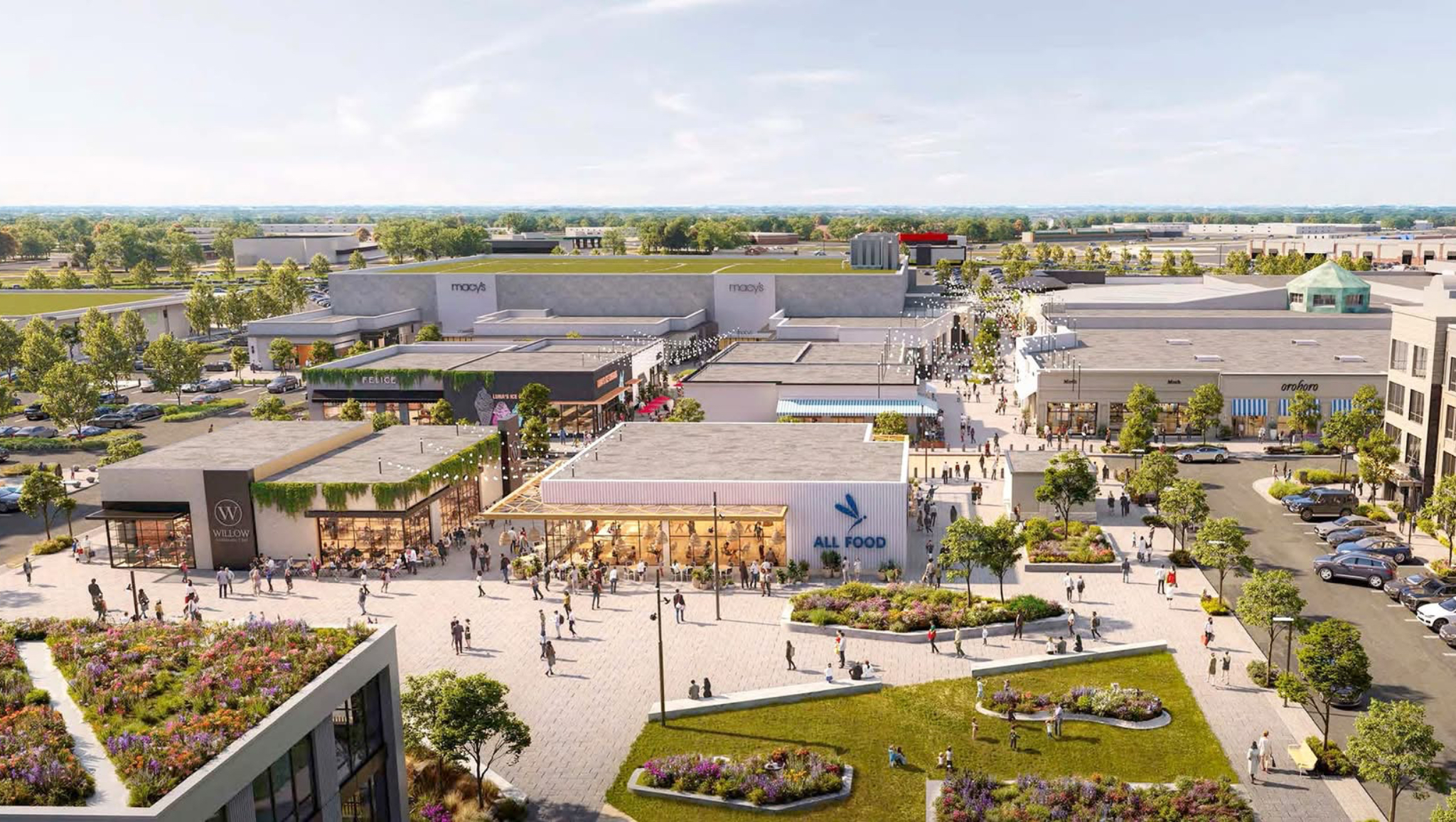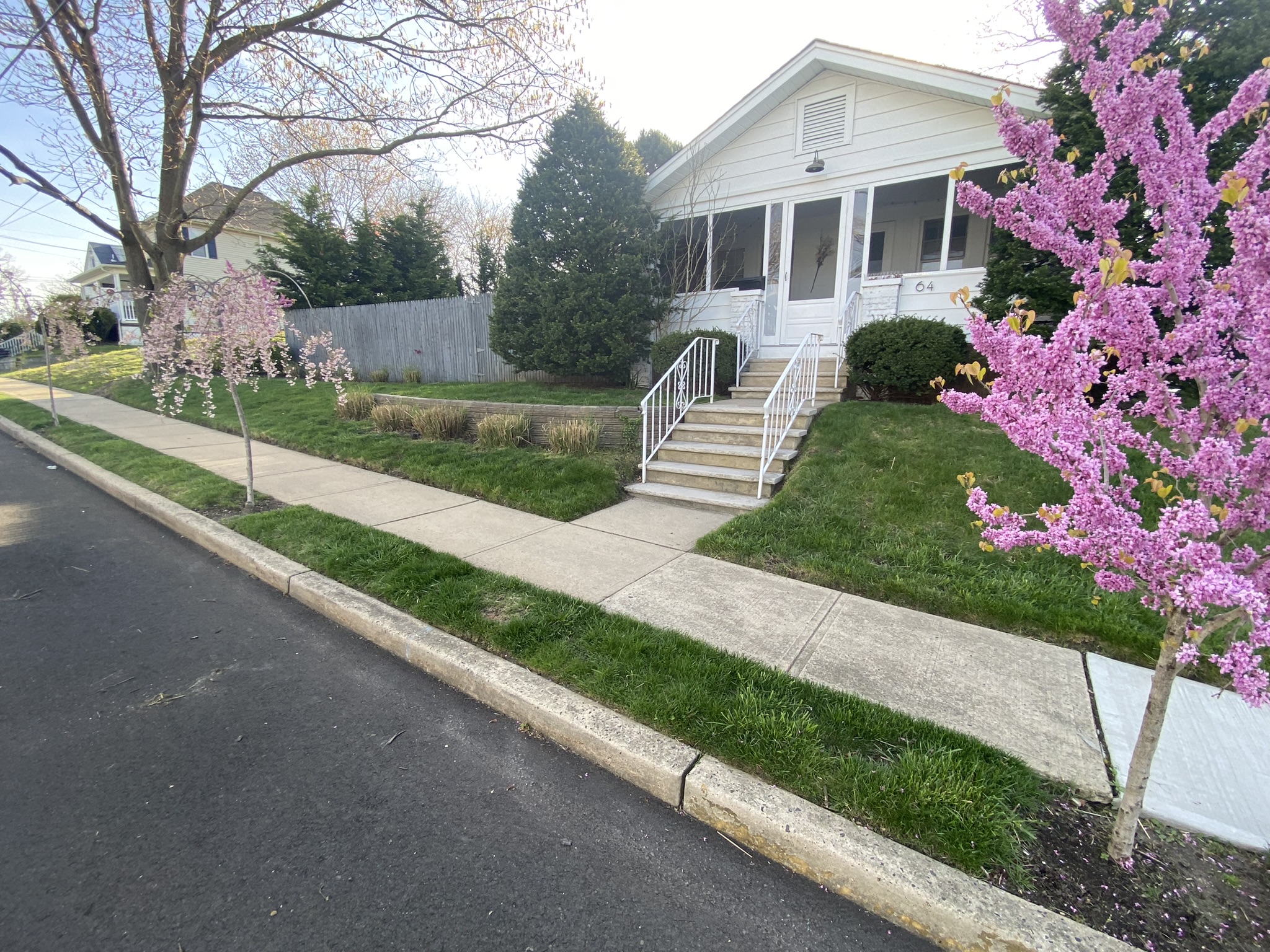Monmouth Square Eatontown Monmouth Square is a transformative redevelopment project in Eatontown, New Jersey, aiming…
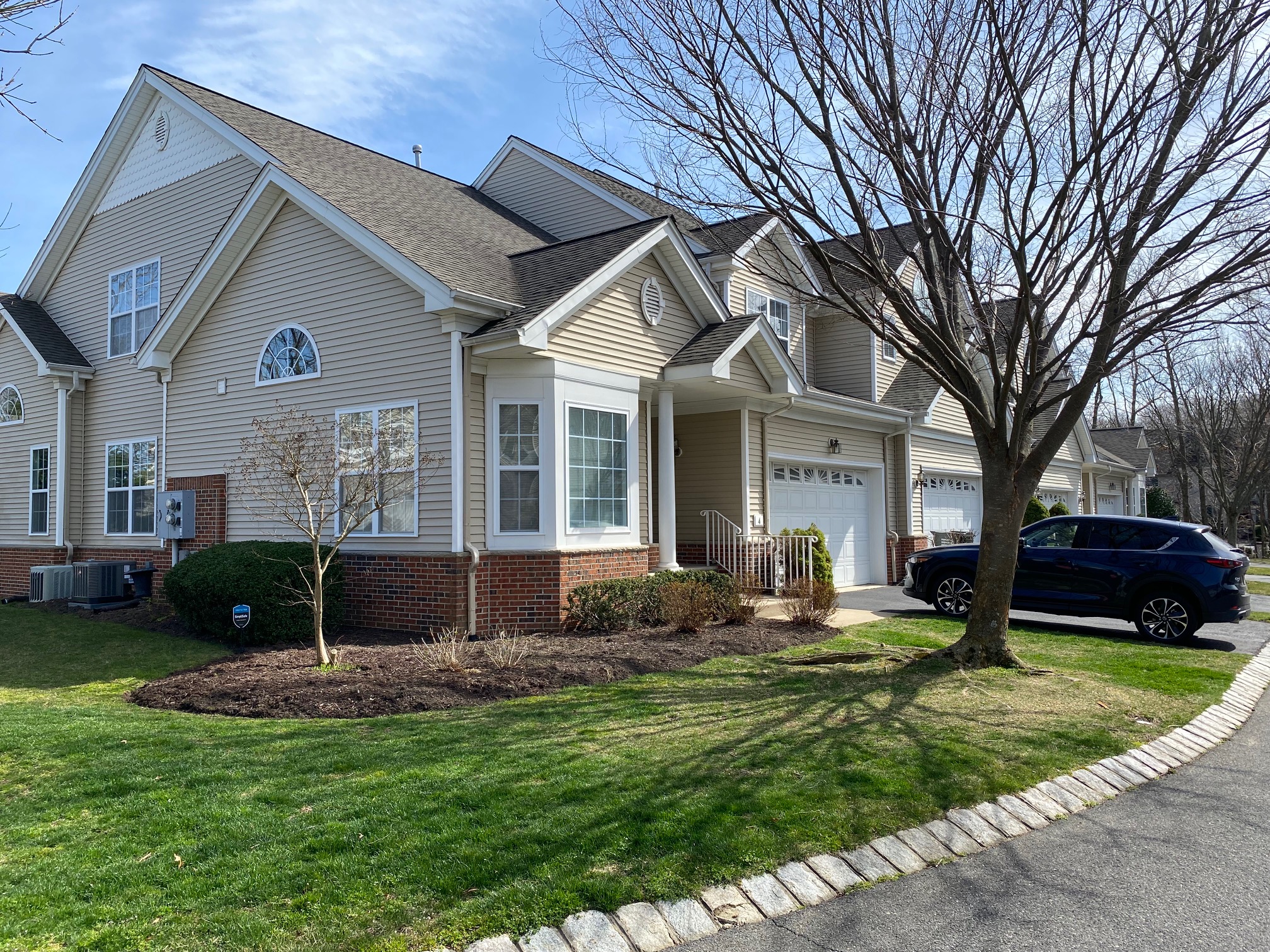
3 Waverly Court Eatontown, NJ for sale
- Judy Collan
- Latest News
3 Waverly Court Eatontown, NJ For Sale
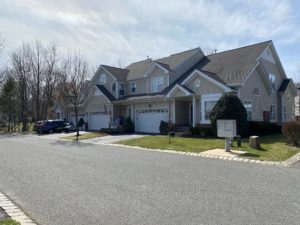
3 Waverly Court in Eatontown NJ was just listed and is now for sale. It’s a meticulously maintained residence is move-in ready in the desirable Parker Village Estates, a 55+community. The property features an open floor plan, vaulted ceilings, a beautiful kitchen with updated granite countertops, two spacious bedrooms with en suite bathrooms, a first floor half bath as well as a ground level laundry room and a finished basement. This is a great opportunity to live in a quiet setting close to shopping, dining and the beaches!
Learn all about Parker Village Estates
Would you like to schedule a showing on this home or any others?
Please contact me here, I would be happy to assist you!
3 Waverly Court, Eatontown, NJ 07724
$619,000

































Property Type:
Residential
Bedrooms:
2
Baths:
2.1
Square Footage:
2,308
Lot Size (sq. ft.):
2,178
Status:
Closed
Current Price:
$619,000
List Date:
2/07/2023
Last Modified:
2/13/2025
Description
This meticulously maintained residence is move-in ready in the desirable Parker Village Estates, a 55+community. The property features an open floor plan, vaulted ceilings, a beautiful kitchen with updated granite countertops, two spacious bedrooms with en suite bathrooms, a first floor half bath as well as a ground level laundry room and a finished basement. This is a great opportunity to live in a quiet setting close to shopping, dining and the beaches!
More Information MLS# 22303361
Contract Info
Status: Closed
List Date: 2023-02-07
Sold Price: $619,000
Current Price: $619,000
List Price/SqFt: 268.2
Property Sub-Type: Adult Community
Sub-Type: Attached
Model: Parker
Minimum Age: 55
Location
House Number: 3
Street Name: Waverly
Street Suffix: Court
County: Monmouth
Municipality: Eatontown (EAT)
Postal City: Eatontown
State: NJ
Zip Code: 07724
Area/Section: None
Complex/Subdivision: Parker Village Est
Middle School: Memorial
High School: Monmouth Reg
Other High: Red Bank Cath
Directions: Rte 36 East,Rt Monmouth Rd south to Rt on Parker Rd to Rt into Parker Village,Rt to Carrington,Rt on Waverly
General Property Info
Bedrooms: 2
Full Baths: 2
Half Baths: 1
Total Baths: 2.1
# Level 1 - Baths: 0.5
# Level 2 - Baths: 2
Handicap Access: No
Fireplace: Yes
Apx SqFt: 2308
# Levels: 3
Apx Year Built: 2002
Garage: Yes
# Car Garage: 2
Acreage: 0.05
HOA: Yes
Assn Fee: 285
Assn Fee Paid: Monthly
Pool: No
Waterfront: No
Waterview: No
Tax and Legal
Asmnt - Total: 475000
Taxes: 10312
Tax Year: 2022
Status Change Info
Under Contract Date: 2023-02-21
Sold Date: 2023-04-28
Sold Price: $619,000
Property Features
Style: Attached; Townhouse
Basement: Finished; Heated
Cooling: 2 Zoned AC; Central Air
Heating: 2 Zoned Heat; Forced Air; Natural Gas
Water Heater: Natural Gas
Exterior: Patio
Garage: Attached
Siding: Vinyl
Roof: Shingle
Parking: Asphalt
Assessment Status: Assessed
Showing: Showing Time
Rooms: Basement; Bathroom; Bedroom; Breakfast; Foyer; Great Room; Kitchen; Loft; Mud; Primary Bathroom; Primary Bedroom
Bathroom Level: Second
Primary Bathroom Level: Second
Bedroom Level: Second
Breakfast Level: First
Foyer Level: First
Great Room Level: First
Kitchen Level: First
Loft Level: Second
Primary Bedroom Level: Second
Mud Level: First
Room Information
Breakfast
Length: 14.00
Level: First
Width: 8.60
Level: First
Dimensions: 14 x 8.6
Great Room
Length: 16.00
Level: First
Width: 13.00
Level: First
Dimensions: 16 x 13
Kitchen
Length: 13.80
Level: First
Width: 10.20
Level: First
Dimensions: 13.8 x 10.2
Foyer
Length: 19.00
Level: First
Width: 6.20
Level: First
Dimensions: 19 x 6.2
Mud
Length: 5.10
Level: First
Width: 10.30
Level: First
Dimensions: 5.1 x 10.3
Loft
Length: 16.00
Level: Second
Width: 12.00
Level: Second
Dimensions: 16 x 12
Bedroom
Length: 13.80
Level: Second
Width: 12.80
Level: Second
Dimensions: 13.8 x 12.8
Bathroom
Length: 8.00
Level: Second
Width: 8.00
Level: Second
Dimensions: 8 x 8
Primary Bathroom
Length: 14.80
Level: Second
Width: 7.40
Level: Second
Dimensions: 14.8 x 7.4
Primary Bedroom
Length: 20.00
Level: Second
Width: 14.00
Level: Second
Dimensions: 20 x 14
Basement
Remarks: Appox 90% finished
Listing Office: O'Brien Realty, LLC
Listing Agent: Daniel Ciaglia
Last Updated: February - 13 - 2025

The data relating to real estate on this web site comes in part from the Internet Data Exchange program of the MLS of the Monmouth Ocean Regional REALTORS®, and site contains live data. IDX information is provided exclusively for consumers' personal, non-commercial use and may not be used for any purpose other than to identify prospective properties consumers may be interested in purchasing.
Explore more Eatontown homes for sale.
Check Out These Related Posts
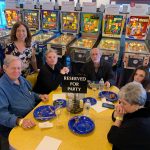 Client Appreciation Event 2019!
Client Appreciation Event 2019! Real Estate Buying Behaviors Emerging From COVID-19
Real Estate Buying Behaviors Emerging From COVID-19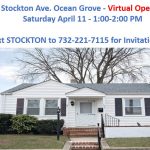 130 Stockton Ave. Ocean Grove – Virtual Open House!
130 Stockton Ave. Ocean Grove – Virtual Open House!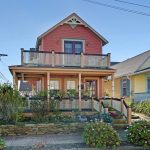 92 Franklin Ave. Ocean Grove just listed!
92 Franklin Ave. Ocean Grove just listed!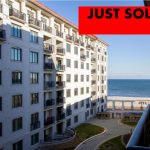 Asbury Ocean Front Just Sold
Asbury Ocean Front Just Sold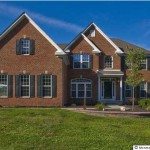 5 Katie Court Freehold – Open House 1/25/15
5 Katie Court Freehold – Open House 1/25/15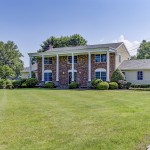 621 Harding Road Little Silver Just Listed!
621 Harding Road Little Silver Just Listed! Netflix NJ Approval
Netflix NJ Approval
